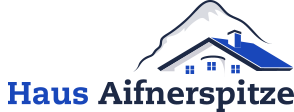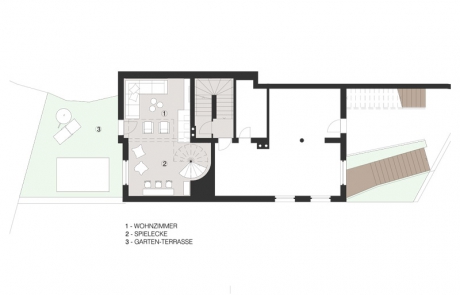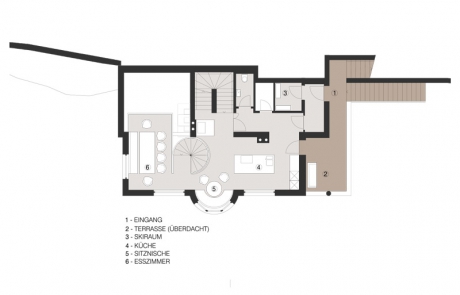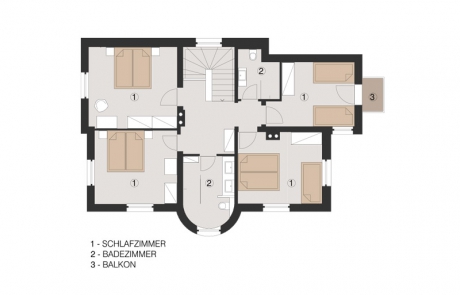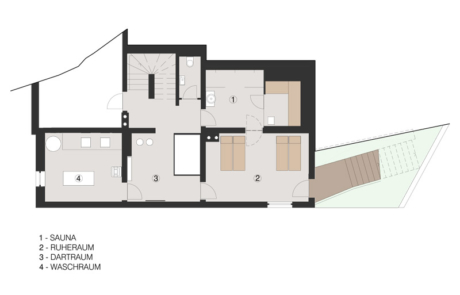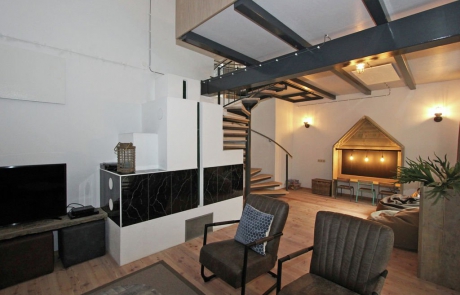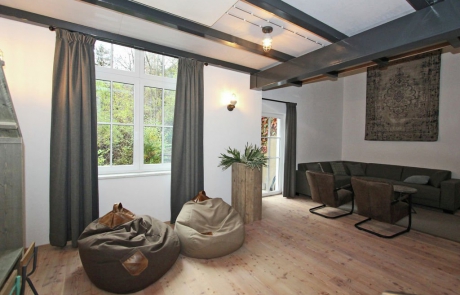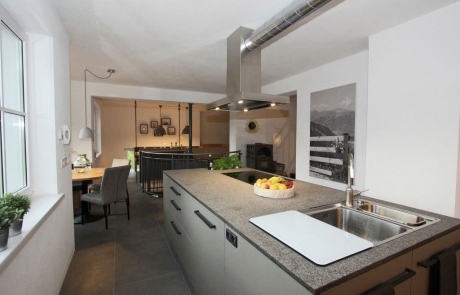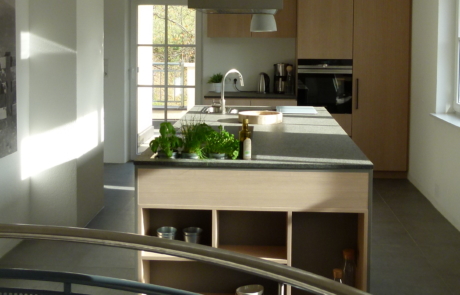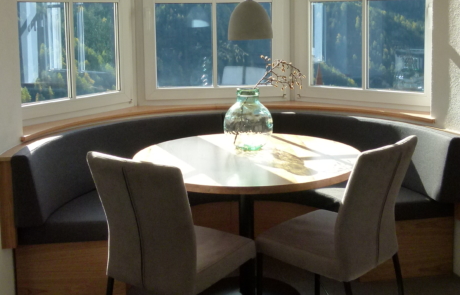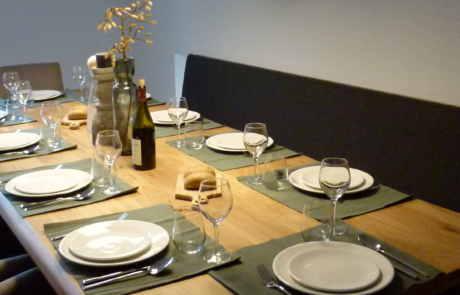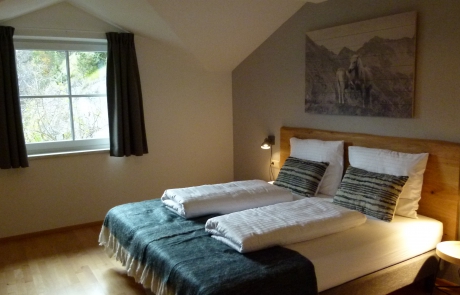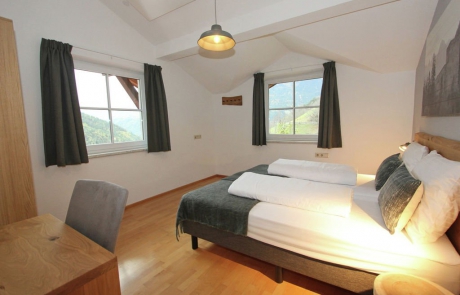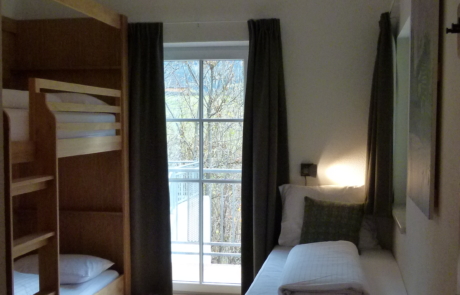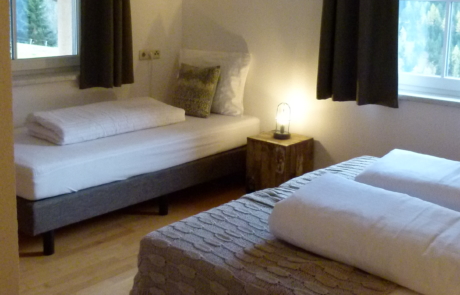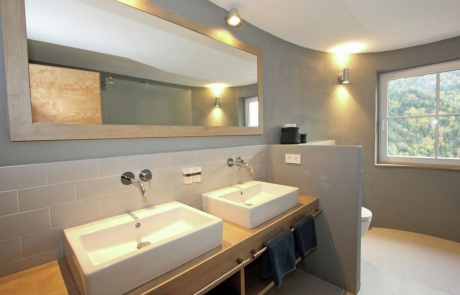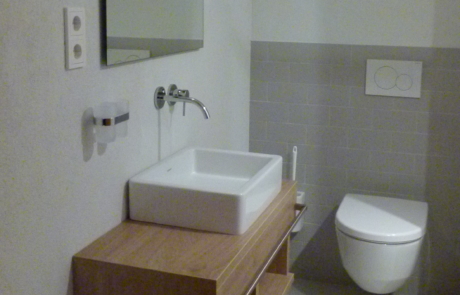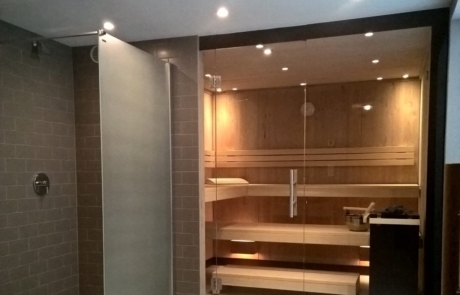The house
Luxury, comfort and a pleasant atmosphere all under one roof
A place so warm and cosy, it feels like home. The beds are made, the central heating is switched on – this warm and cosy holiday house feels just like home. Enjoy the magnificent view from the sitting area in the kitchen or unwind in our comfortable sauna.
A spacious holiday home for up to 10 people. The house boasts an industrial interior design and has a warm, welcoming atmosphere. Natural materials and colours have been used throughout and photos of the surrounding area add the finishing touch. During renovations in 2017, an attractive mezzanine was created where large groups can enjoy a meal and a drink together.
The kitchen boasts a large kitchen island where guests can enjoy cooking together. There is a large sauna and wellness area where you can really relax and unwind.
We haven’t forgotten the children! There is a nice play corner in the living room where the kids can play and relax. Toys and drawing materials are supplied.
The living room leads out to the garden where a large garden table, chairs and sun loungers are available in the summer months.
General information:
- Detached house
- 4 floors
- Garden with garden furniture
- On-site parking
- Ski storage room with ski boot dryers
- Wi-Fi
- Cots, high chairs and stair guards available on request
- Utility room with washing machine, dryer and drying rack
- Dart board area
- Sauna with cosy wellness area
Layout
Downstairs/ Living room
- Spacious living room
- Corner sofa and armchairs
- Door leading from living room into garden
- Flat-screen TV and DVD player
- Play area with toys
Ground floor/ Kitchen
- Stylish modern kitchen with kitchen island
- The kitchen is equipped with a large fridge-freezer, dishwasher, combi-microwave, kettle, coffee maker, induction hob and complete kitchen inventory.
- Comfortable, round seating area with beautiful view of the Fiss-Ladis area.
- Large dining table with comfortable chairs and bench.
Double bedroom North
- Spacious double bedroom with double bed
- Bedlinen included
- Optional cot (please mention this when booking).
Double bedroom South
- Bedroom with double bed
- Bedlinen included
- Optional cot (please mention this when booking).
Bedroom North
- Bedroom with bunk bed and a single bed
- Bedlinen included
Bedroom South
- Bedroom with bed (2 single beds) and 1 separate single bed
- Bedlinen included
Bathroom 01
- Spacious bathroom with rain and hand shower
- Toilet
- Floor heating
- Vanity unit with double sinks
- Towels provided (inclusive)
Bathroom 02
- Bathroom with rain and hand shower
- Toilet
- Floor heating
- Vanity unit with sink
- Towels provided (inclusive)
Cellar
- Large sauna
- Separate toilet
- Showers
- Wellness area with 4 comfortable lounge beds
- Utility room with washing machine, dryer and drying rack (laundry detergents available)
- Dart board area
- Table tennis table
